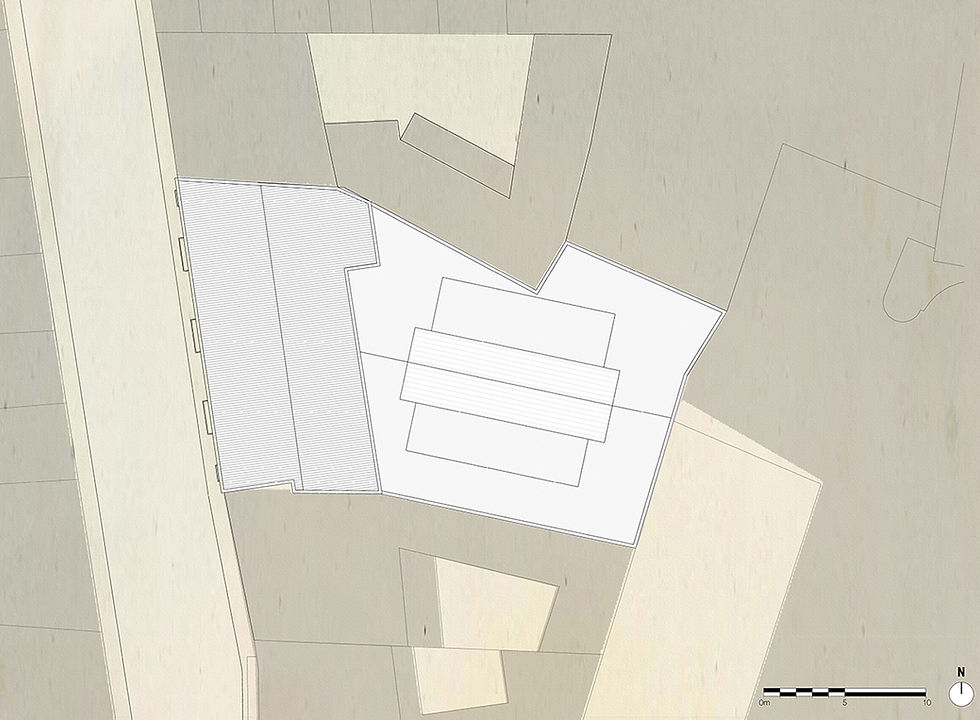OLARTE CREATIVE SPACE
Carcaixent is a town and municipality in the province of Valencia, located 40km south of the capital. It is well known for its orange farming tradition, introduced by the arabs in the area in the 14th century. According to historical records, the first orange trees were planted in Carcaixent in 1781. Located within the Carcaixent town centre conservation area, with narrow streets and typical Valencian townhouses with high ceilings on either side, mostly built with load-bearing thick rammed earth walls on their ground floors. The Cooperativa Agrícola San José Almacen de Suministros building was built in 1900. During its lifetime, it was part of the facilities of the cooperative founded in 1903 by priest and economist Francisco Orti Masto to support its members, mostly workers, centred around the economy of orange agricultural activities. “its lifetime, the building has reinvented itself—from a children’s school to a hub selling agrarian supplies, and a practical storage facility. The Cooperative building has two complementary parts, a three-storey front volume flanking the street and a unique nave space at the back occupying the rest of the plot. The front volume’s existing condition is deplorable, with areas of the slabs and roof collapsed over the years, leaving the sections and build-ups of the construction exposed. Its main structure is composed of big solid timber beams running parallel to the façade and four columns at the centre, made of cast iron on the ground floor and solid brick rising through the first and second floors. The front façade is a two-foot-thick solid brick wall. It helps support the timber joists that span perpendicularly to it. The party walls on the ground floor are constructed of in situ rammed earth. Ceramic tile mosaics cover the floors on the first and second levels of the front part. The nave space is an open volume covered by a corrugated metal roof resting on hybrid slender trusses made of timber (compression bars) and bolted steel plates (tension bars). Each of the four trusses is unique in geometry and adapts to the irregularity of the plan. Two walls framing a central passage divide the space. The proposal aims to transform the derelict building into a creative arts space that includes temporary housing for artists. The cafeteria can be accessed independently from the street and serves as the greeting point to the arts centre. Central to the design is an open piazza space, where events of different types, such as exhibitions, concerts, fairs, and community meetings, can be organised. The walls that divided the space have been cut to create a screen of columns that support a two-storey tiered structure at the back of the nave. Here we find a music studio, workshops for pottery, print-making, glazed ceramics, illustration, jewellery, and shared workspaces for graphic design, digital and analogue photography. A prominent red volume featuring a multifunctional room contrasts with the existing structure, creating a dialogue between the old warehouse and its new purpose. The project retains and restores the beautiful steel and timber trusses to preserve the original character of the building. A balcony on the first floor level encircles the central area, connecting the new volumes with the two floors that contain the artists’ residence rooms.








LOCATION
Carcaixent, Valencia, Spain
CLIENT
Private
YEAR
2024
STATUS
Design development
PROGRAM
Cultural centre and artists temporary residence
SIZE
1200 sqm
CONSULTANTS
Davinia Ros, Bemaarch
SELECTED PUBLICATIONS
Architects Journal Moll unveils plans for arts space in former Spanish cooperative farm - 18 July 2025 by Will Ing