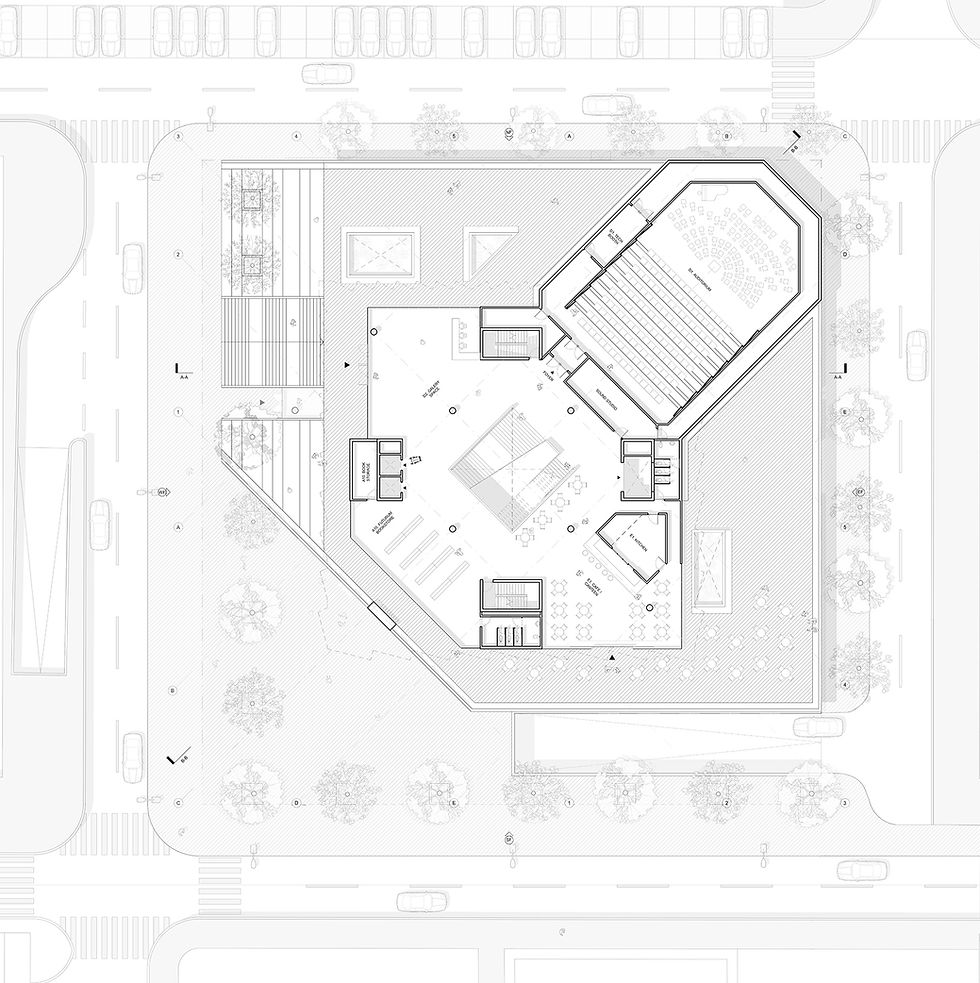CENTRAL UNIVERSITY LIBRARY
Podgorica’s geography stands out by the impressive range of mountains that surround the plain adjacent to the river Morača. An attentive reading of the environment informs the design strategy. Stones and long views towards the horizon, lights and shadows. The library stands as a new landmark, a reference point in the life of the campus, a point of attraction where students and campus visitors can gravitate towards. A building that stands out among the rest yet remains integrated within the rationale of the urban grid of the campus. The design composition combines two predominant elements: a stereotomic podium that raises the plane of the street offering an elevated public space; and a tectonic upper volume in the form of a lantern that hovers over the raised piazza. Both materialised using locally sourced limestone. The podium receives the pedestrian flows from the network of green spaces of the campus with the creation of an access piazza at street level in the southern most corner of our plot. At the same time, it acknowledges its condition of limit to the campus, bringing those pedestrian flows up to the top of the podium by means of a tiered element and stairs along the west side of the plot, from which one can enjoy of an elevated point of view towards the wider campus and the surrounding scenery. The podium brings the public space of the campus right underneath the lantern volume, and visually connects to the wider campus through the glazed panels enclosing the first floor. The lantern simbolizes the light and the knowledge and will contain the primary spaces for collections and reading rooms, and the storage areas for legacies and special collections. Its spaces are organised around a central atrium receive curated light filter through the skylights and the façade, optimising the lighting levels, minimizing glare and providing a calm atmosphere for study and reflection. The long spans and strategic positioning of the cores make our building to be flexible enough to adapt to future changes in the configuration, the ample spaces and central composition of the upper levels are capable of absorving multiple layouts. The library collection has space to grow, the working spaces and meeting rooms can be easily reconfigured over time to adapt to the changing demands of the university as the campus grows over time. The central atrium becomes the heart of the project, connecting all four levels above ground throgh a parcours of staircases moving up the void. It also promotes interaction between the people in the building and promotes health and wellbeing by encouraging everyone to walk up and down the different floors instead of using the lifts.








LOCATION
Podgorica, Montenegro
CLIENT
Ministry of Spatial Planning, Urbanism and State Property
YEAR
2025
STATUS
International competition
PROGRAM
Library, auditorium and archives
SIZE
11,150 sqm
DESIGN TEAM
Moll Architects, ARE Arquitectura en Estudio, Contrafuerte,
Form DP, Socotec